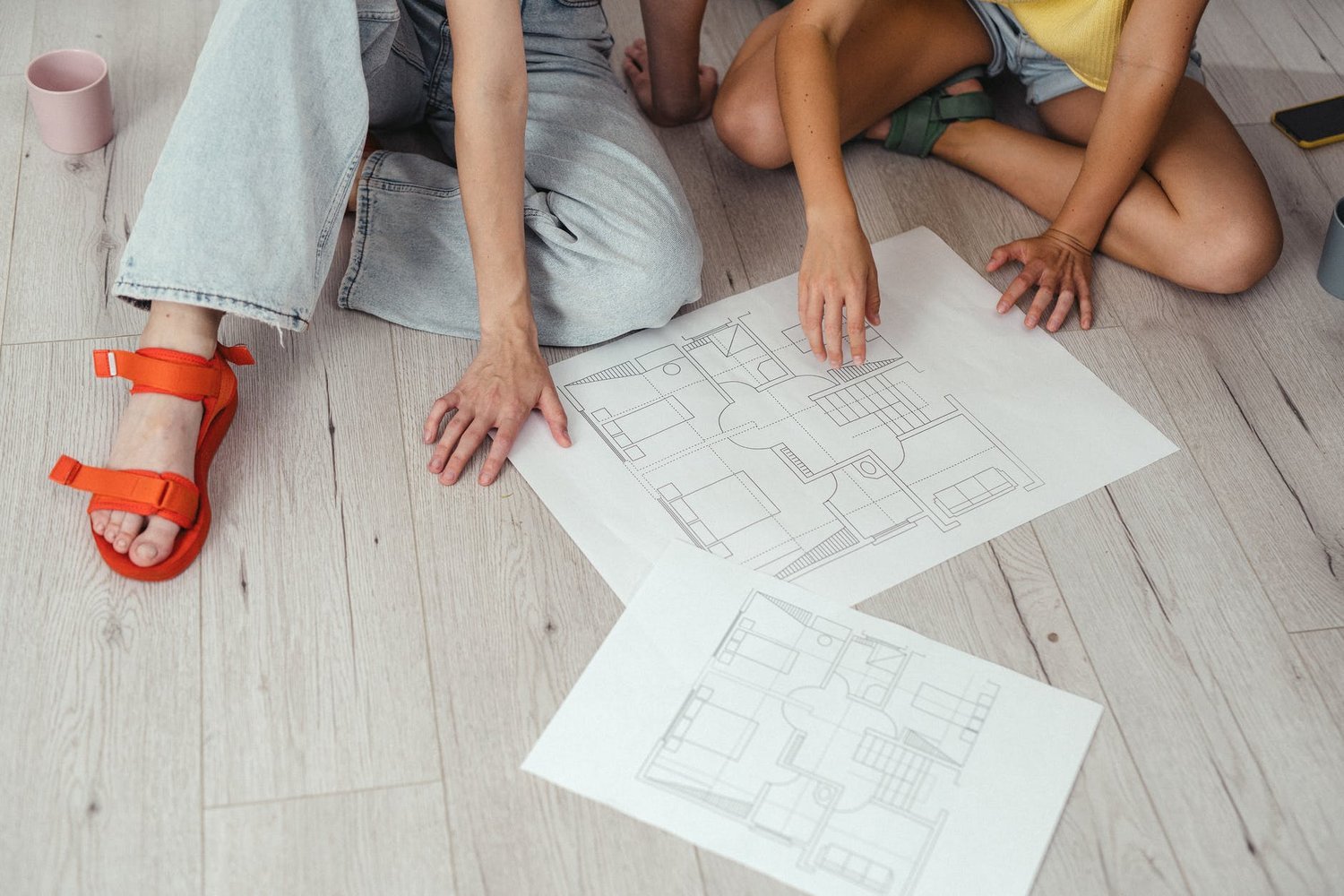Are Open-Concept Floor Plans Still a Popular Choice Today?
Image: Pexels/ SHVETS production
If you’ve spent more than 30 seconds of your time in the world of home design, you’ve almost certainly heard of the open-concept floor plan. Bright, modern, and airy, houses with rooms that flow into each other with fewer separating walls have been dominating the major culture for quite a long time now. And for good reason: they look really good! It takes a small, cramped-feeling house and creates a seemingly larger space with much more cohesion throughout, completing any modern space. The lack of walls allows for natural light to filter through the whole space, and allows for easier hosting with large parties. The open space can also make keeping an eye on children much easier.
Even with all these benefits, studies and surveys have been finding a steady decrease in the number of people looking for open floor plans. What changed?
Many designers are saying that the Covid-era trend of working from home demonstrated some of the biggest downsides of the open floor plan, namely privacy. Children had online classes surrounded by distractions, and adults working from home suffered the same problem. Noise travels without walls, and time alone seems harder to come by.
Other problems began to show their faces, especially things such as:
Rooms are harder to style (all rooms need more cohesion)
Less privacy per room
More expensive to heat & cool
Sounds and smells travel - even when you don’t want them to
Higher level of cleanliness required to host (less opportunity for “hideaway” rooms)
All of these concerns made many people disenfranchised with the whole open-floor concept. A shift towards slightly more closed-off spaces with more privacy per room has become the greater trend. Instead of a shift back to entirely separate spaces, many designers have seen the two combine, with part of the house remaining more open while several other rooms remain separate, particularly home offices or multifunctional extra rooms.
Image: Pexels/ Ken Tomita
Are open-concept plans becoming less popular? Almost definitely. Does it need to affect your decision at all? Not at all, if you don’t want it to! Choose whichever works best for you, your home, and your lifestyle. Luckily, the traditional and open layouts lie on a scale: your home doesn’t have to lie in either extreme. The possibilities are nearly endless, and the level of “openness” can be adjusted based on what works best for you.
The beauty of renovating your home (or building a new one) is that you can adjust spaces to your lifestyle. Trends are very fun and helpful, but ultimately, the best home is the one that can serve the needs of your household the best.
Are you looking for a contractor to renovate or add on to your home? Get a quote from us to jumpstart your process!


